How the Process Works
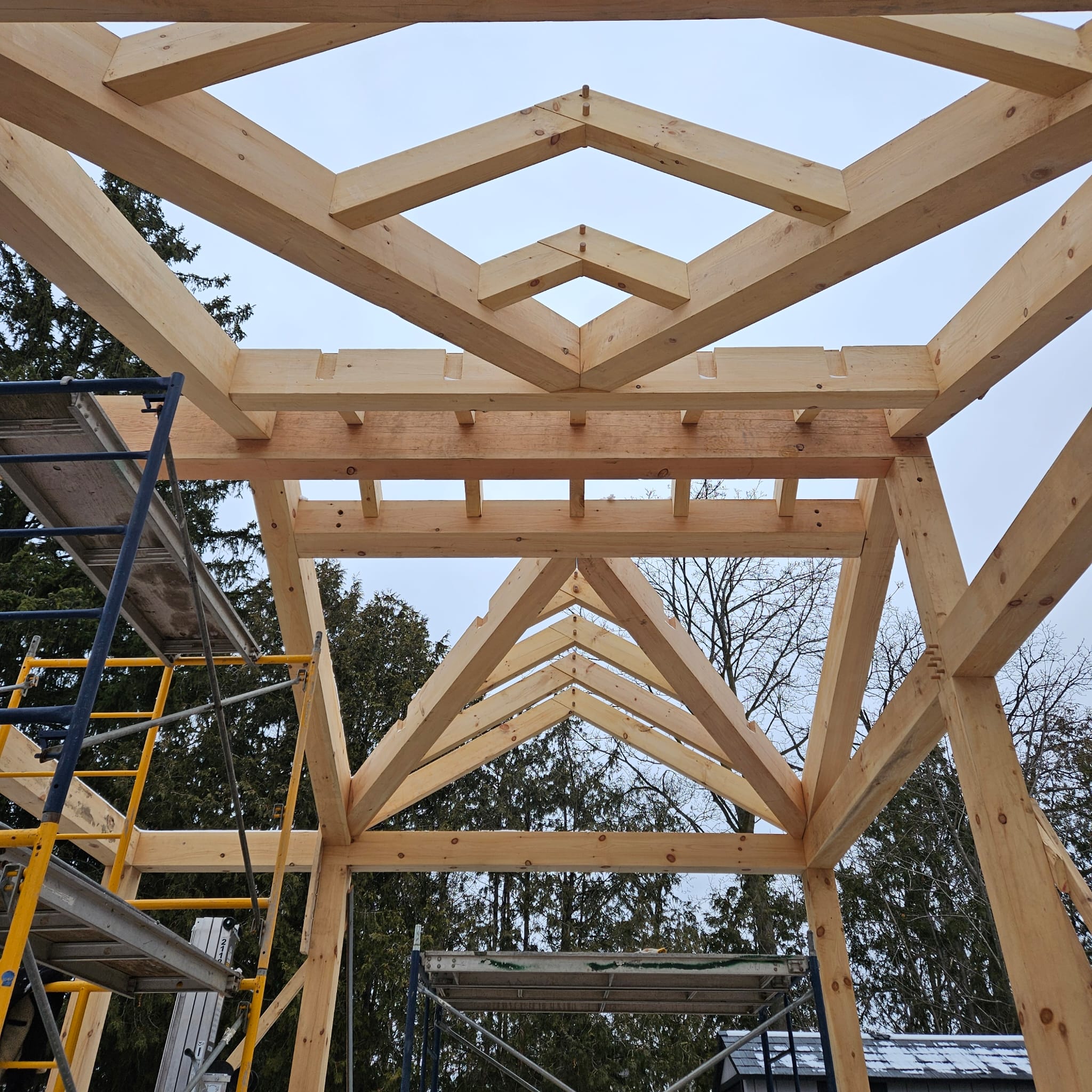
1. Say Hello / Inquire
We begin every project by understanding your needs. We assess the fit and discuss design options.
2. 2D/3D Renders & Floorplans
No imagination required — our design team creates visual mockups of your project before a shovel hits the ground.
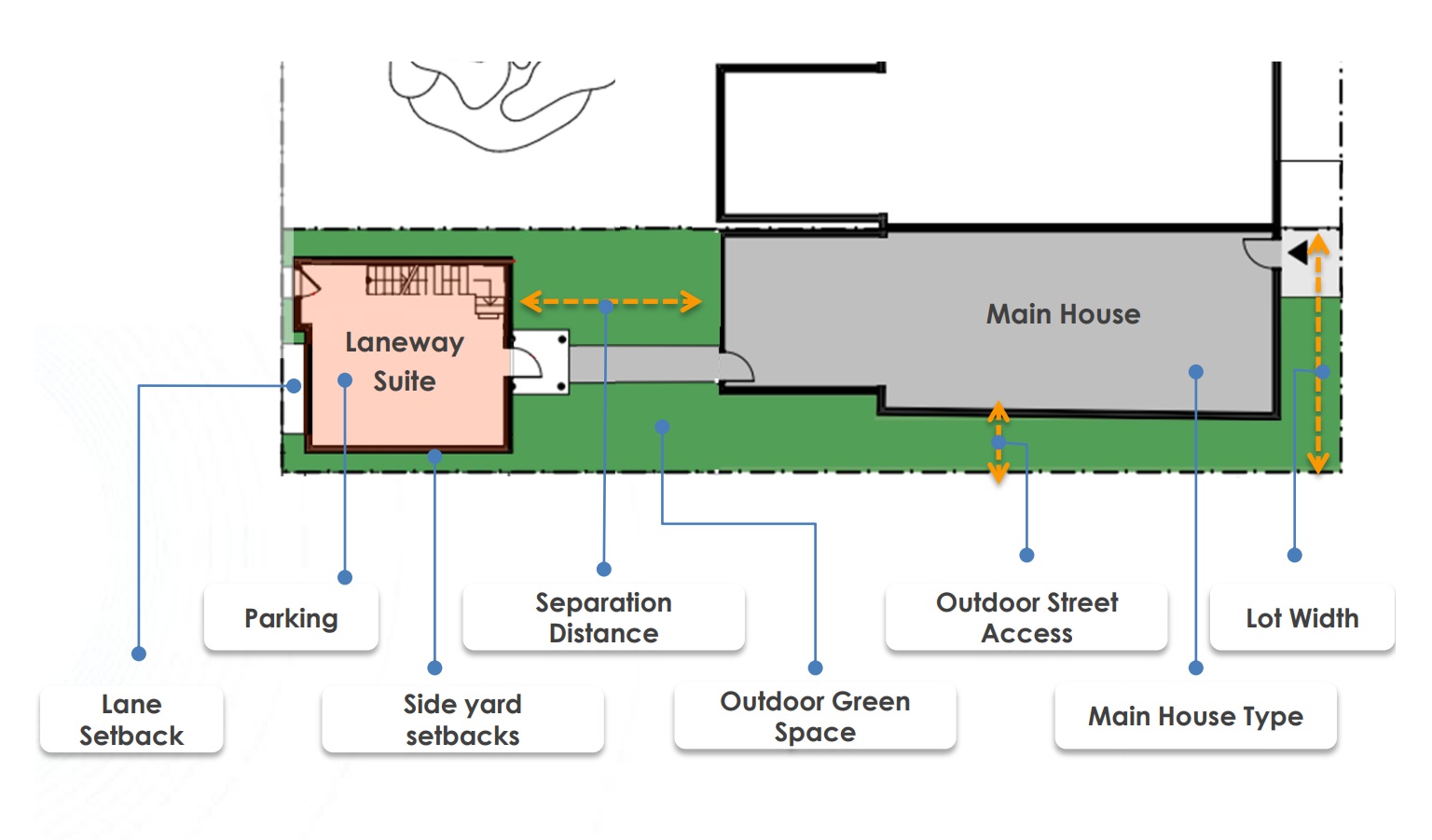
3. Site Visit Assessment
We analyze your site, access, by-laws, and challenges to ensure your project is realistic and code-compliant.

4. Contract & Proposal Sign-Off
We finalize your site plan, scope, and timeline with full transparency. No surprises.
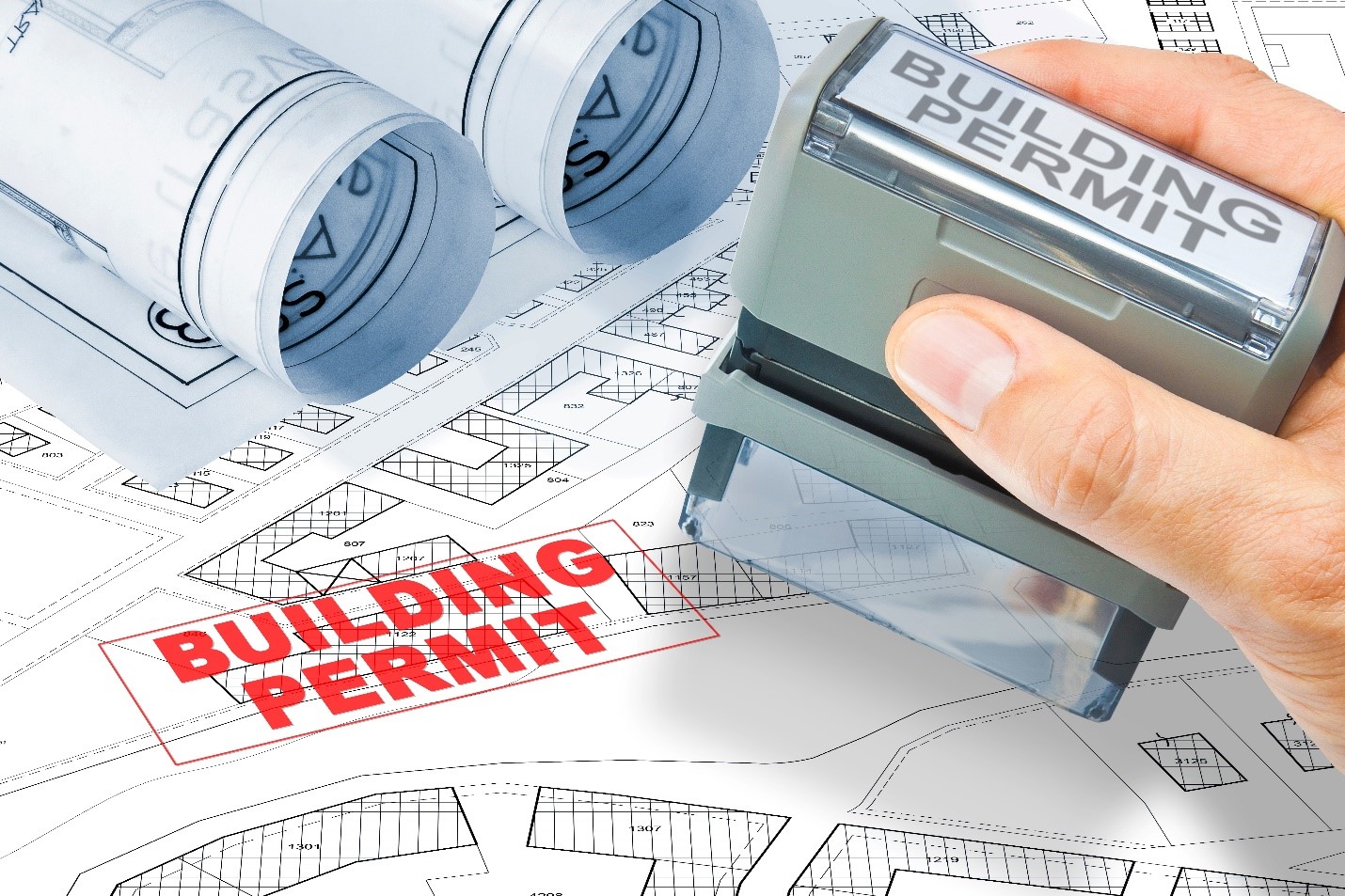
5. Permit Application
From zoning to tree removal, we handle it all. Permits are prepared and submitted on your behalf.
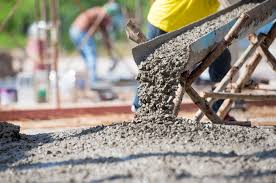
6. Site Prep & Foundations
Once permits are in, we begin prep work, utility connections, and layout. Now the fun begins.

7. Efficient Execution
We plan thoroughly to minimize disruptions and respect your family and neighbours throughout the build.
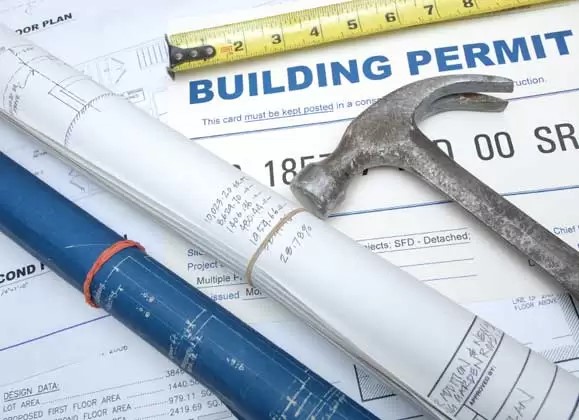
8. Final Inspection
We manage all inspections. Once passed, it’s time for you to furnish and enjoy your new space.